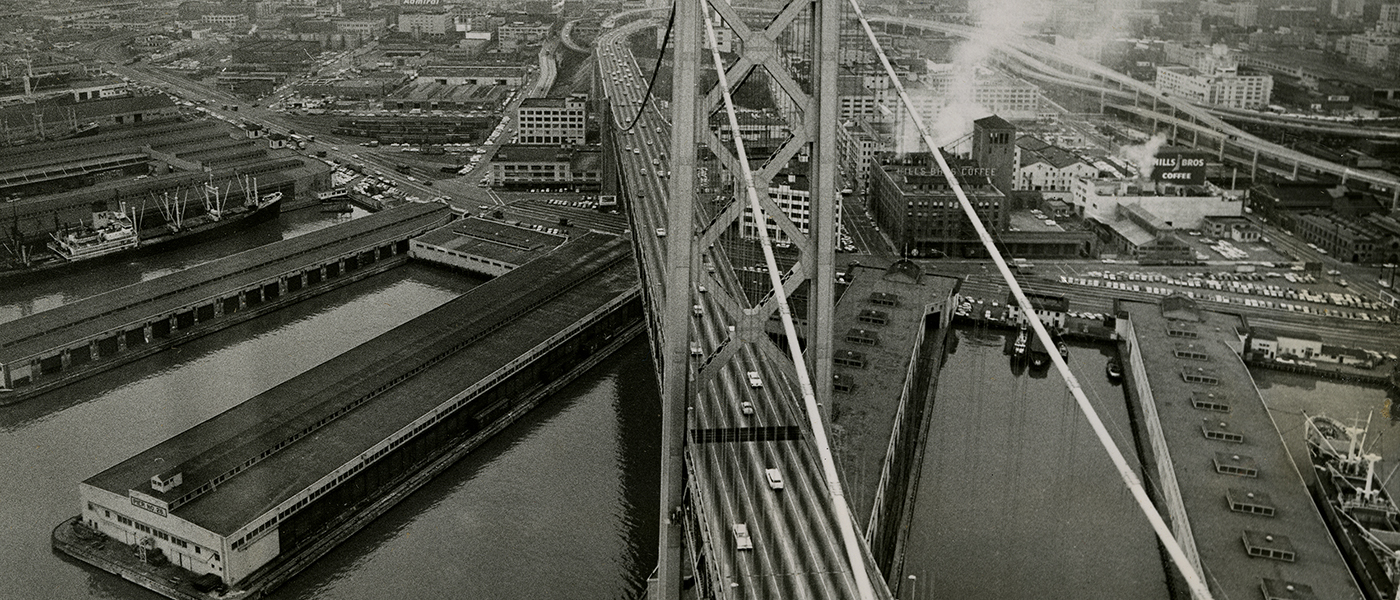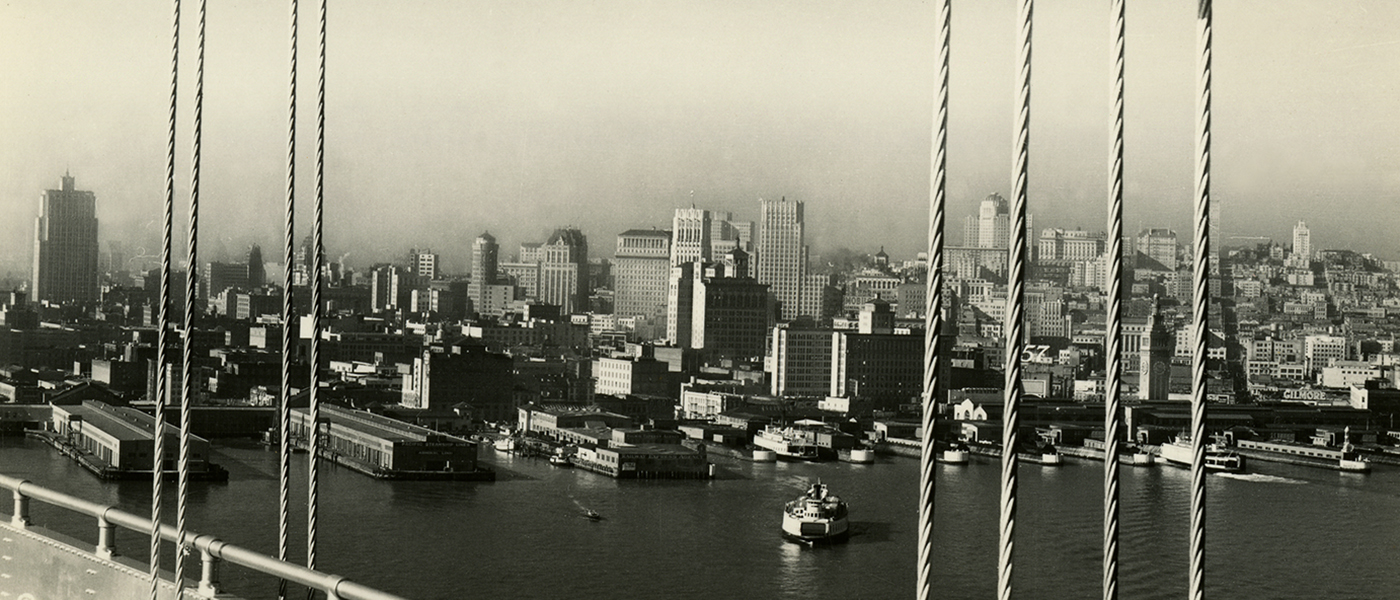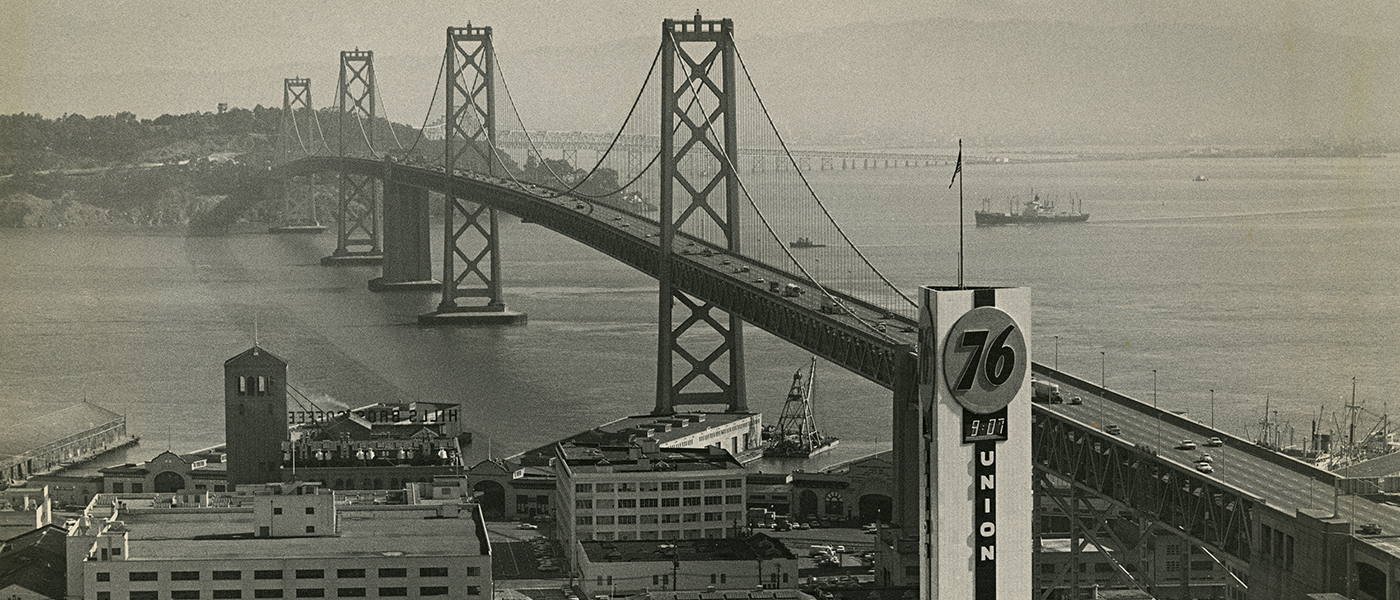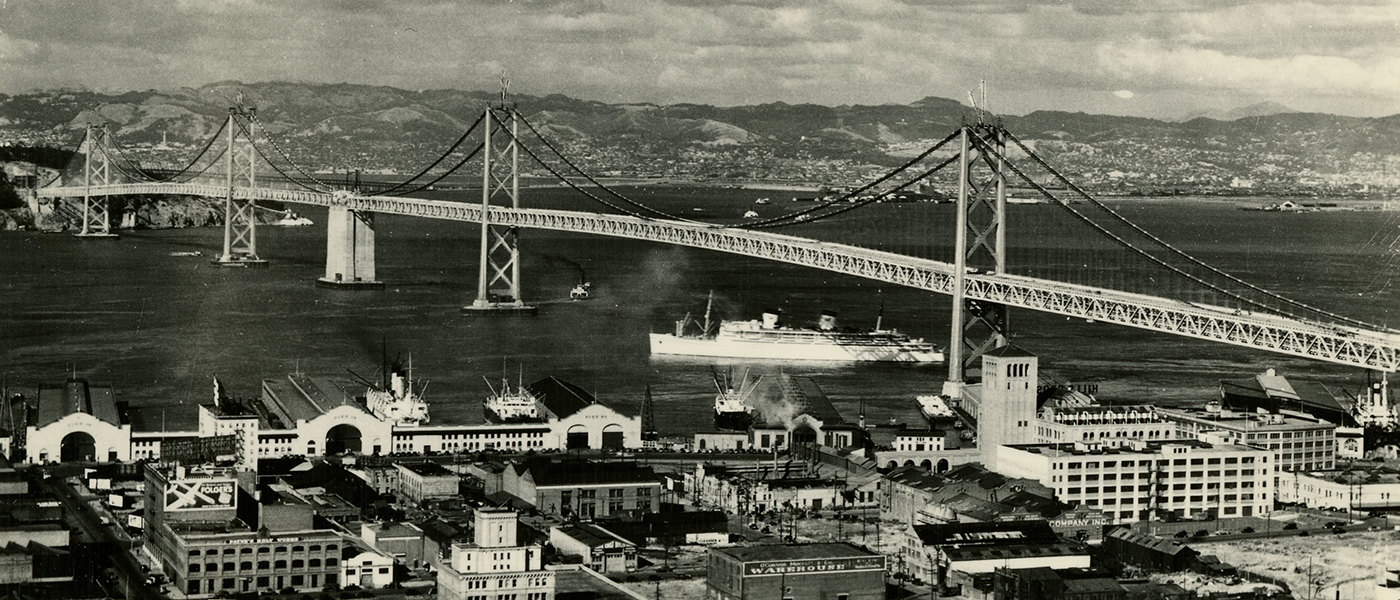Building
Located just south of the Ferry Building in San Francisco, Pier 24 Photography is housed in the historic Pier 24 annex. Originally designed to connect Piers 24 and 26, the Pier 24 annex is 28,000 square feet. Pier 24 was built between 1912 and 1916, and the annex followed in 1935-36. Several businesses were housed in Pier 24 over the twentieth century, including Nelson Steamship Company, American-Hawaiian Steamship Company and Williams, Diamond & Company. The principal cargo stored by these companies included sugar, copra, vanilla, whale oil, and hides. Pier 24 was demolished after its transit shed and bulkhead caught fire in 1997. While the last remnants of Pier 24’s substructure were fully demolished in 2004, the Pier 24 annex remained safely intact.
The Pilara Foundation is the first to inhabit this historic space in nearly three decades. After two years spent remodeling the building, Pier 24 Photography opened to the public in 2010. The building’s design straddles the line between storage and exhibition space, while maintaining a gallery-like aesthetic. The scale of the space allows for the Foundation’s collection to be displayed with few restrictions, and the location off the Embarcadero promenade, directly underneath the Bay Bridge, provides for a breathtaking panoramic view of the Bay. Pier 24 respects the original use and intention of the building, pays homage to a remarkable collection of photography, and highlights the Bay Area’s stunning landscape.
As visitors arrive at Pier 24 Photography, they enter through the historic port archway, gaining access to San Francisco’s waterfront. Originally designed to load and unload goods to and from railcars and ships, the last remaining waterfront portions of the State Belt Railroad’s tracks, which span the length of Pier 26, are viewable from the entryway. The original drawbridge connecting the Pier 24 annex to Pier 26 also remains in place above these railroad tracks.
Pier 24 Photography’s interior gallery space reflects the building’s initial function as an active warehouse facility. The interior has been carefully renovated to maintain the historical integrity of the building. Throughout the space, visitors can view many features of the original building including its expansive timber ceiling structure, clerestory, fire suppression system, and zone-marked load bearing columns.











